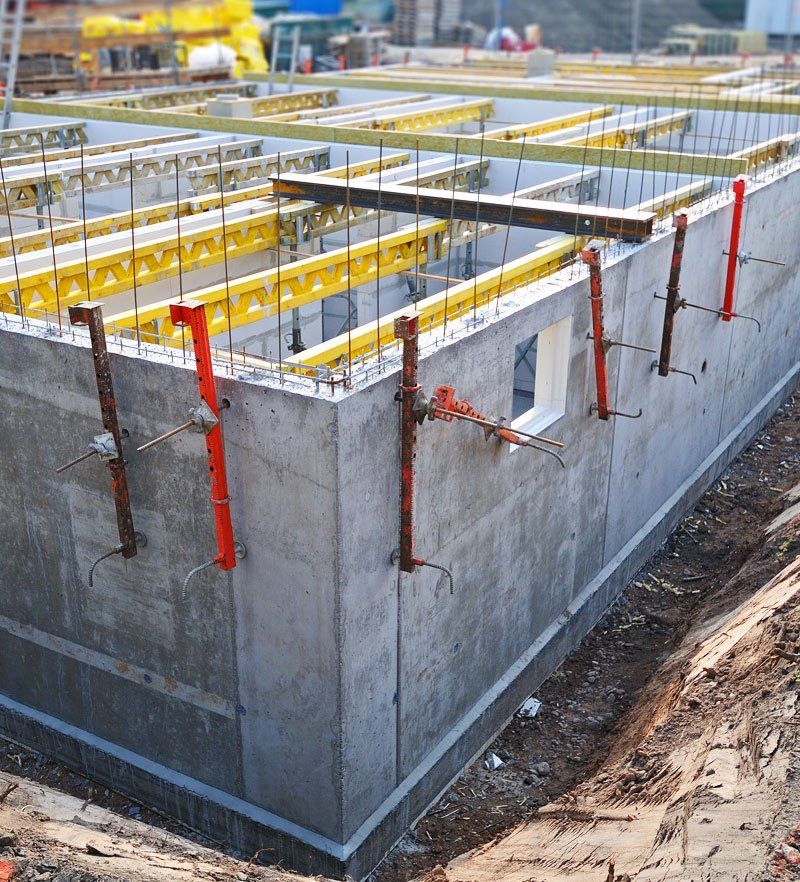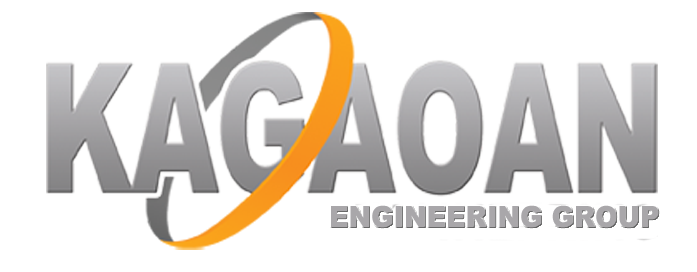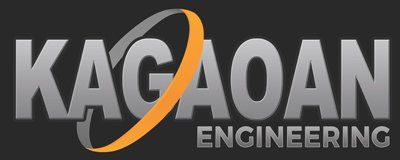Vertical Masonry Foundation Elements - NYC, Manhattan, The Boroughs, Nassau County, Suffolk County, Long Island, and New Jersey - Kagaoan Engineering

Vertical Masonry Foundations
Creating, repairing, or shoring up foundations requires a complex set of rules and guidelines that require a specialist's oversight like the engineering consultants at Kagaoan Engineering. To design structures, the person must know local building codes, foundation types, and materials.
Masonry foundations are common in home builds, areas with a lot of groundwater, places with humid or rainy climates, and projects where people will use the building's lower level. Building these walls requires extensive knowledge in engineering, load capacities, soil testing, and much more.
Our business combines the experience and skills of geotechnical, mechanical, geological, and other engineering professionals with designers, data analysts, programmers, and other fields. Our team can provide testing, digging, and building services from ground surveys to excavation and final approvals. We work with numerous companies on large and small scales. Contact Kagaoan Engineering at 516-208-1533 for all your masonry foundation needs.
Contact us
for free consultation.
What are Vertical Masonry Foundations?
Vertical masonry foundations are below-grade structures that support any building or project. Foundations help even out the weight of the build to prevent uneven loads and stress. They transfer the weight equally to minimize short- and long-term damage.
Engineers often use a method where cinder block stacks sit on a footer or solid surfaces like gravel, concrete piers, or dense soil packs. The blocks may be hollow or dense to accommodate different needs. Many elements can make up these supports depending on the project conditions. Drains, foam insulation, backfill, waterproofing, piles, and other elements make up these complex structures for building basements, crawlspaces, and other structures with underground foundations.
What are Foundation Elements?
Elements are items that support the foundation and offer a specific purpose. Piles allow for more weight, giving options for materials or higher structures. Fire retarding applications add more protection to resist flame and heat damage. Reinforcing metals like rebar or iron beams provide additional stability for taller and heavier structures. Many elements are available for incorporating into NYC builds. It takes an engineering professional who understands these options to guide builders and construction crews to successful, efficient, and budget-conscious project completion.
What are the Benefits of Using Masonry Blocks for Subgrade Foundations
Masonry blocks are beneficial for many reasons, like warding off pests and minimizing water penetration. Builders use various components to create vertical foundations, including waterproof membranes that keep moisture away. Termites are not a problem since there is no wood. Animals cannot chew through the material and nest in the walls. Three of the best perks of this foundation type are the strength, durability, and energy-saving capabilities it possesses.
Grades and Types of Concrete Masonry Blocks or Units
There are two block grades which consist of S or N ratings. S blocks are for use in surface walls and areas where additional weatherproofing is in place. Masonry blocks with N ratings are acceptable for basements and other subsurface structures. Vertical masonry walls may be a type I or II material. Type I materials reduce in size and break down faster than type II blocks. Type II masonry does not dry out and shrink like the former material.
Various Projects May Require a Different Density
Block makers make three general products for building vertical masonry foundations. A low-density block will accommodate up to 105 pounds per cubic foot of force. Homes and similar structures use a product with low to medium compactness. These masonry blocks will handle as much as 125 pounds per cubic foot. The materials with the highest densities can hold more weight depending on the type and size of aggregate in the mix.
Our engineering team understands the specifics of these materials and the loads a vertical wall will endure. Tailoring the best design and use of materials is key to building a structure that will withstand the parameters of the project. From design to completion, our professionals at Kagaoan Engineering will provide the equipment and experience to erect safe and code-compliant masonry walls. We use various additives, construction methods, and designs to build a durable foundation that saves money and energy.
Signs You Need the Help of Vertical Masonry Foundation Elements Consultants
When existing structures exhibit signs of stair step cracks or visible bowing, then masonry repair is a must. When dark spots or visible moisture are penetrating the structure, waterproofing along with shoring or repairs may be necessary. Pitted marks or gravelly material in and alongside the foundation could signal a sign of a problem.
Many options, including carbon fiber reinforcing materials, can solve minor issues and provide a lasting solution. These answers are much more affordable than the old method of tearing up the ground and taking down the wall to build a new one. For building new structures in NYC or NJ, Kagaoan Engineering provides soil testing, boring, water table measurements, architectural design, code compliance, and specialized engineering services.
Contact Kagaoan Engineering for a Consultation with Our Vertical Masonry Foundation Elements Consultants
Find out what options are available for your design concept or ongoing project. Our team at Kagaoan Engineering offers repair, new build, and maintenance packages tailored to your needs. We service the NYC, Long Island, Suffolk and Nassau Counties, the Bronx, Manhattan, and New Jersey. With decades of experience, our professionals can help builders navigate local building codes and offer geographical insight outsiders cannot. To find out more about masonry foundation options or to contact us for a custom consultation, please call Kagaoan Engineering at 516-208-1533.
About Kagaoan Engineering
Every member of Kagaoan Engineering is an experienced professional who brings distinct strengths and specialities to the company. We work together as team to ensure that your project has the skill sets required to succeed.

