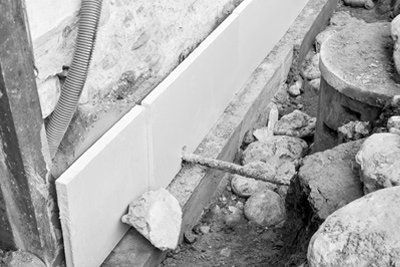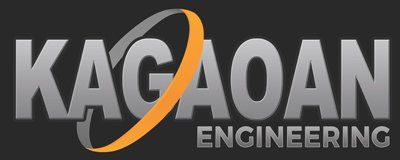Underpinning Construction Consultants - NYC, Manhattan, The Boroughs, Nassau County, Suffolk County, Long Island, and New Jersey - Kagaoan Engineering
Underpinning Construction Consulting
Kagaoan Engineering devises complex fixes for all of NYC's and NJ's construction projects in many sectors. Our specialists have diverse talents in fields like fluid mechanics, geotechnical engineering, and project design. We use these skills with highly advanced equipment to provide our clients with exceptional quality and service. With a keen eye for detail and a commitment to provide the best solution for the cost and scope of each project, people proudly refer us to their coworkers, business partners, and colleagues.
Contact us
for free consultation.
What is SOE
Underpinning refers to the methods engineers use to add to a current foundation or structure. Helical piles and caissons are some of the elements that builders may choose for their projects. With the advice of a technical specialist with skills in mechanical or structural engineering or geotechnical fields of study, they can find the best solution for the exact conditions of the project. Engineers recommend a fix that fits code, budget, time, weight, soil, and other factors.
Why Geotechnical Engineers are Necessary for NYC Builds
First, developers must adhere to strict building codes. Each state provides a clear set of rules for building. Existing property owners can find out if there are problems with the foundation by using SOE services. Underpinning allows engineers to adapt a custom solution to the property's specifics like groundwater level, soil density, foundation condition, and wind.
Engineers use computer modeling to create strategies for existing structures that need stronger foundations. Extensive mathematical calculations and team input are extremely valuable as members work to bring their unique skills to each project. Getting the figures correct and making sure the drawings match the final product requires finite analysis skills, territorial knowledge, and adaptive responses for special situations like excavation sites with existing footers or foundations. Our team is proud to offer professional guidance in all these areas
Proximity Monitoring is Crucial for New York
Construction projects near current structures require special attention to avoid causing harm to nearby buildings. Sensitive equipment using state-of-the-art laser technologies helps keep every project safe and detects shifts and changes in real-time. Vibrations and traffic from adjacent structures may affect ground shifts in trenches on the dig site. Vibration monitoring and lateral shift sensors help ensure workers and equipment are always safe.
Common Questions Engineers Face in SOE and Underpinning
- How far down is the existing foundation
- Are there any supporting structures
- How much does the structure weigh
- Are there tiebacks or does the structure have reinforcing materials
- What is the soil density
- How much water flows naturally into the earth beneath the building
- Where are the footers
- What codes apply to this project
- How many permits does the construction team need
- What are the best ways to protect nearby properties during construction and operation
- How does the traffic flow, wind, and rain affect the soil
- How many solutions are there for the current project
Our Team Provides a Diverse Array of Services
Trench services to protect workers and create a workable space within the soil help clients place utility lines and plumbing on worksites. From soldier pile walls to crack gauge monitoring, we have specialists in numerous fields who come together to address each challenge of the build. Erecting new structures like bridges, schools, factories, retaining walls, and fixing current buildings are a few of the things we offer.
Working Underground Presents Extreme Obstacles
Consider erecting a building next to a subway. Engineers must look at vibration damage and monitoring from the rail traffic. They have to develop a plan for shoring the walls of utility trenches at the worksite. Strengthening the foundation for longevity next to a high-traffic area requires bigger footers and piles. Engineers will conduct highly technical analysis on the project to develop a budget-conscious answer to meeting any challenge that arises.
How the construction will affect nearby footpaths will determine whether sidewalks can remain open or a detour is necessary. Water runoff will be a consideration for the team. The same thing goes for notifications for adjacent businesses, warning them of upcoming construction and noise interruptions. Special permits and monitoring equipment are required by law, so contractors and engineers must consider and place the proper tools
Other Nearby Items to Protect
- Windows on all adjacent buildings
- Utility and plumbing lines
- Foundations and shoring materials
- Chimneys and vents
- Fans, HVAC equipment, and skylights
- Roofs, eaves, flashing, gutters, and trim
- Landscaping
- Parking areas, pedestrian paths, and lights
Kagaoan Engineering is the leading New York SOE & Underpinning Construction firm in the area. Our team of professionals is ready to accept the challenges of any project. We are proud to serve our community with a wealth of expertise and technology. Our decades of experience allow us to adapt the project to fit any size or design. Call today for your consultation at 516-208-1533.
About Kagaoan Engineering
Every member of Kagaoan Engineering is an experienced professional who brings distinct strengths and specialities to the company. We work together as team to ensure that your project has the skill sets required to succeed.


